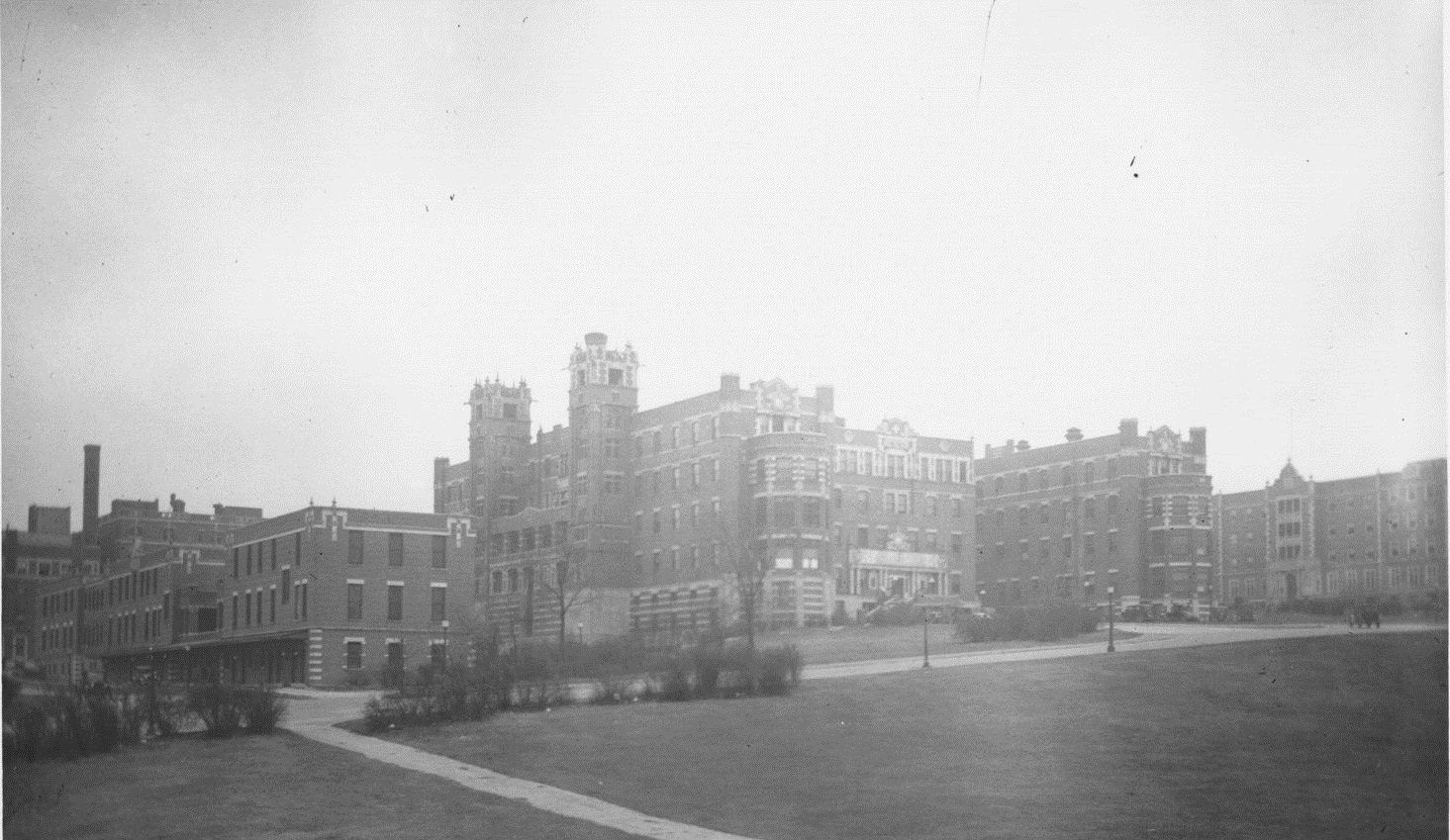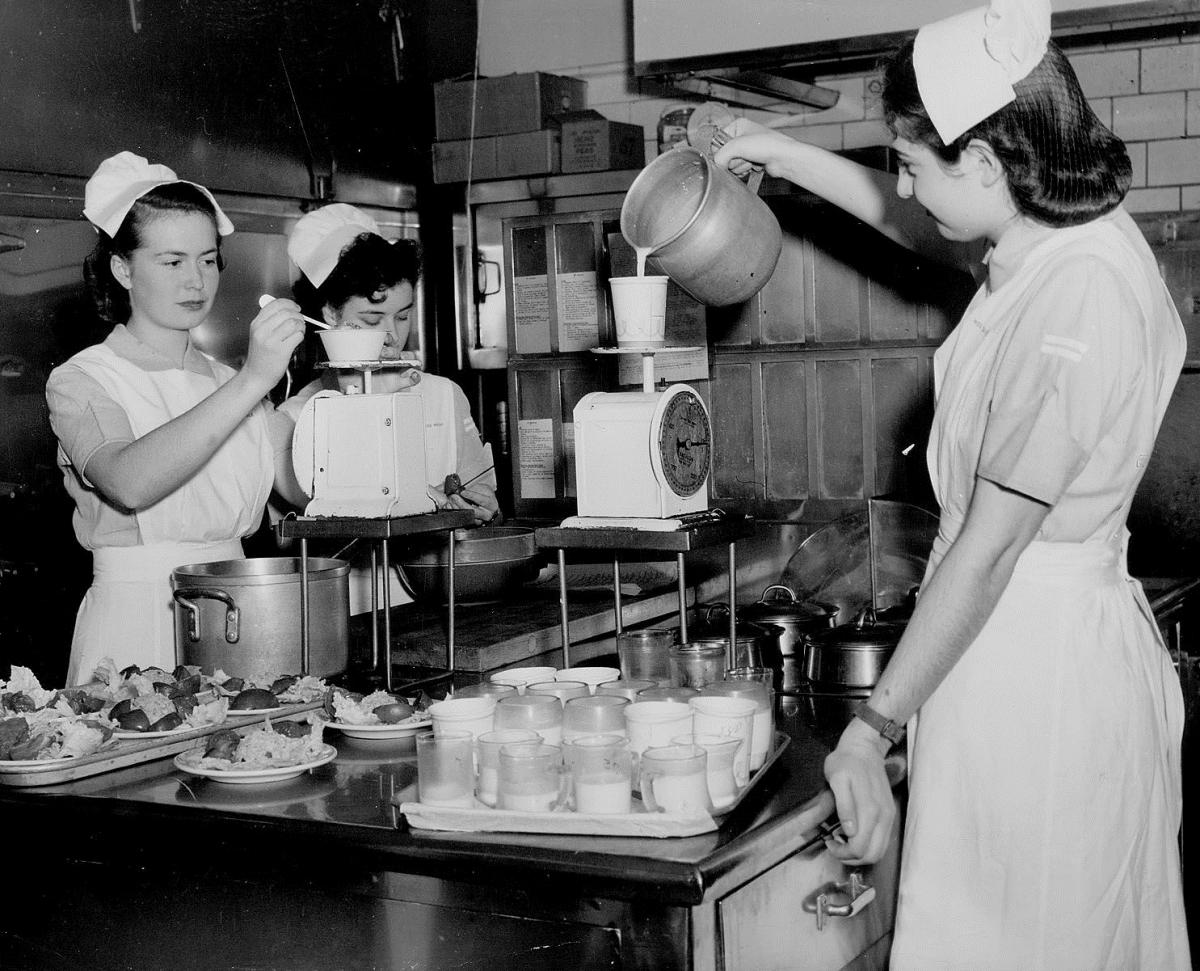General Hospital
When the new General Hospital opened its doors in October 1908, Kansas City was justifiably proud. Not only was the building a fine addition to the landscape, but the city could boast of being one of the few U.S. cities to provide free municipal health care for the indigent.
The tradition of free care dated from 1870, when a small frame building at 22nd and McCoy served as the first City Hospital. In the following decades, the need for more and better facilities proved acute. The City Hospital, was antiquated, poorly furnished, understaffed, and seriously overcrowded by the turn of the century. With only 175 beds, the hospital simply couldn’t meet the health care needs of a population of more than 160,000.

Clearly recognizing the need for a new hospital, citizens approved a $225,000 bond issue in 1903. The project gained further momentum in 1905, when Col. Thomas Swope donated a choice 4.5 acres of land high on a hill between Gillham and McCoy (now Kenwood) and 23rd and 24th Streets. This well-situated site, about a block south of the old City Hospital, featured expansive grounds that would later be converted to Hospital Hill Park.
Local architects Root & Siemens and Frederick C. Gunn designed the new structure. (Root & Siemens’ other commissions included the Scarritt Building. and Scarritt Arcade downtown, and Gunn had designed courthouses and libraries.) The architects soon realized that the original cost estimates fell far short of the amount needed to create a modern hospital that could adequately meet the city’s future needs. Doubling the number of beds to 600, however, also more than doubled the cost. The price tag for the completed building totaled $481,437.
To determine the best and most useful plan, the architects scrutinized several hundreds of photos of the best current public buildings. They decided on a five-story structure of modest neo-Jacobean design. The Jacobean style, early English Renaissance architecture, was characterized by its free-form use of columns, flat roofs, and openwork parapets (low walls around balconies or roofs). Jacobean ornamental details borrowed characteristics of Elizabethan design and included scrollwork, strapwork (interlaced or geometric forms), and lozenges (diamond- or shield-shaped motifs).
The architects sought a clean, cheerful, and comfortable appearance built with “honest,” durable materials requiring minimum maintenance. They chose gray vitrified brick because it was inexpensive, attractive, and non-absorbent. The ornamentation of white crystallized limestone and semi-glazed white terra cotta was thought to add a “bright, cheerful aspect.” The north face of the hospital was situated to provide the city with distant, picturesque views of the building’s square, turreted towers. The flat roofs lent themselves to economy and easy maintenance. Not only could upper stories easily be added in the future, but the roofs could in the meantime serve as convalescent roof gardens. The architects reserved most of the decorative touches for the west front of the main hospital building. These included stone gargoyle rainspouts and a quote from Shakespeare’s “Merchant of Venice” incised over the main entrance: “The Quality of Mercy is not strained, it droppeth as the gentle rain from heaven upon the place beneath.”
General Hospital actually consisted of three buildings, or wings, connected by hallways. The south wing could not be completed in 1908, even with the newly doubled budget, and the architects left room for yet a fourth wing to be added at a later date.
The “administrative wing” consisted of emergency, surgical, and outpatient services. The basement contained the drug store, ambulance entrance, receiving and examination rooms, emergency operating room, and consultation and waiting rooms. On the first floor were the lab and X-ray rooms and record room; on the second and third floors were the wards, and on the fourth floor the various surgical rooms, including two operating amphitheaters (one for “unclean cases”), and the library. Nurses and interns lived on the fourth floors as well.
The service wing contained a somewhat unappetizing juxtaposition of laundry, kitchens, dining rooms, and morgue. It also included small wards, a main operating room, an assembly room, a post-mortem room, and a “pathological museum.”
The wards themselves featured various modern touches for convenience and comfort. The rooms were round-cornered for easy cleaning and had hardwood floors and marble windowsills. As was common at the time, patient “rooms” consisted of curtained-off areas within large open wards. A glassed-in lookout area in each ward allowed the on-duty nurse to scan the room at a glance. In diet kitchens attached to each ward, nurses whipped up such patient “delicacies” as eggnog, toast, and boiled eggs. Ten “sun parlors” permitted convalescents to bask in daylight and escape from the “melancholy ‘atmosphere’” of the various wards. A number of “quiet rooms” in remote corners provided privacy for dying patients.

Some wards served specific functions. One ward served newborn babies. Another was set aside for children with contagious diseases, with four fumigating stations just outside the ward. Barred windows denoted the wards for the “insane,” city prisoners, and acute alcoholics. These rooms contained beds with railings over which restraining sheets could be fastened if the patients became violent.
The new hospital also boasted such modern touches as its own ice plant and electric light plant, two electric elevators, and a private switchboard with 32 telephones. A state-of-the-art ventilation system cooled the air in summer and heated it in winter, eliminating the possibility of drafts from open windows. Modern innovations extended to the kitchen, which was equipped with an electric potato peeler and ice-cream maker and a mechanical dishwasher.
In 1908 General Hospital’s up-to-date facility seemed spacious and sufficiently well equipped to meet the needs of generations of patients. Only five years later, it was filled to capacity and required additions. In 1911 an isolation structure for patients with contagious diseases was added, and during the teens the southwest wing dating from the 1908 plan was added.
During the 1920s General Hospital continued to strain at its seams. A new outpatient facility opened to handle the increased patient load in 1921, but only a couple of years later the outpatient and contagious diseases departments still lacked sufficient space; in addition, mental patients had to be housed with other patients. In 1927 the City added an annex to the 1911 isolation structure and used it to house tuberculosis patients and male chronic patients.
The 1930s brought a number of changes for the hospital. In 1930, General Hospital was renamed General Hospital No.1 to distinguish it from the newly constructed General Hospital No. 2 building, which served the African American population at the site of the former City Hospital. In 1931, the southwest wing that had served as the nurses’ residence was converted into ward space for 100 more beds, and a separate nurses’ residence and training school building constructed across the street. A three-story receiving ward that connected the isolation building and the main hospital was completed in 1936. This wing included a covered ambulance entrance, receiving ward, police room, office, pressroom, and 22 beds for emergency cases. An auditorium solely for meetings of the Jackson County Medical Society was included on the third floor. Despite the new additions, the hospital still had trouble handling the patient treatment load, which by 1937 had reached an average of 400 patients a day.
During the next two decades the pattern of renovations and additions continued, but worsening financial difficulties indicated the need for more sweeping solutions. In 1957 General Hospitals 1 and 2 consolidated in a move to save money and achieve integration, but the former goal was only partially achieved. Budget cuts in 1968 forced the hospital to turn away many patients. The quest for improved operations led to the development of the UMKC Medical School, the relocation of Children’s Mercy Hospital, and the construction of Truman Medical Center, all of which formed part of a health care complex on Hospital Hill.
In 1976, with the opening of Truman Medical Center, General Hospital served its last patients. The need for expansion on Hospital Hill soon proved acute and the old General Hospital Building found itself in the way. The outdated interior, with its narrow wings, high ceilings, and closely grouped support columns, was deemed impractical to rehabilitate. In the spring of 1991, all but the north wing was demolished to make room for a new outpatient structure. Following an unsuccessful struggle to save and renovate the north wing it, too, was demolished in early 1992.
A version of this article previously appeared at http://www.kchistory.org/content/general-hospital-profile
This work is licensed under a Creative Commons Attribution-NonCommercial-NoDerivatives 4.0 International License.
